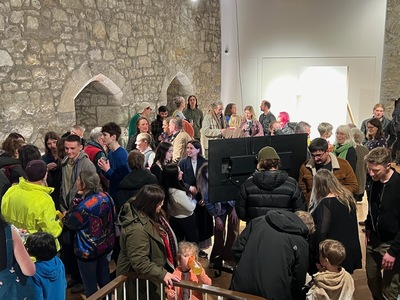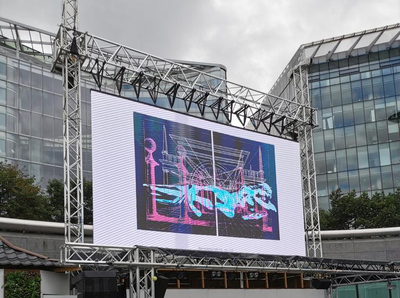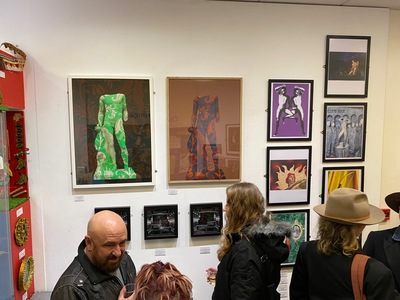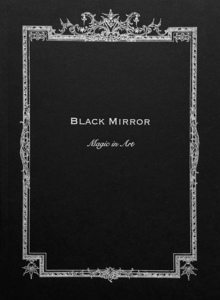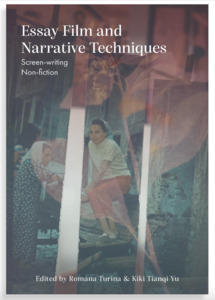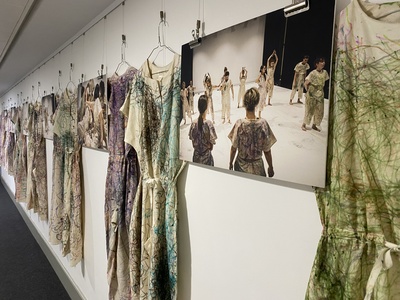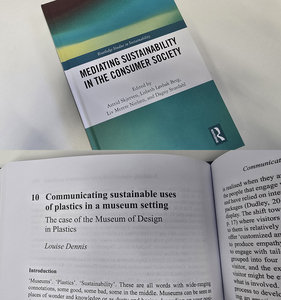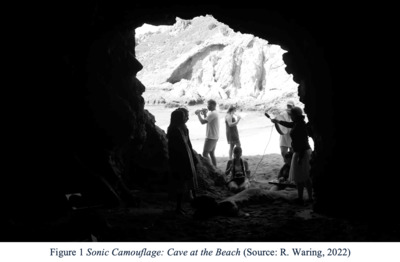In England's national parks, the design of new dwellings represents a significant and contested part of
landscape planning, inseparable from park conservation ideologies and policies. Within public discourse,
new housing proposals can be praised for enhancing the landscape or decried for destroying it, while the
decisions of planning authorities legitimise or marginalise different points-of-view. Set in Dartmoor
National Park, this paper explores the competing aesthetic interpretations of landscape and the rural as
represented within the design and planning of two separate residential sites that were redeveloped
between 1998 and 2008. Discourse analysis of interviews (with architects, planners and clients), policies,
and written accounts (planning applications and associated correspondence) investigates the positions of
various stakeholders in response to these housing projects and to their protected rural landscape settings.
Results reveal how notions of landscape context and aesthetics vary across different stakeholder
groups, with design quality, sympathetic scale and landscape enhancement proving to be key areas of
contention. Differing interpretations of national park planning policy, the problematic nature of
communicating and judging qualitative aspects of ‘contemporary’ architecture, and the ongoing
emphasis on visual aspects of landscape aesthetics mean that incorporating new housing design within
national park landscapes remains challenging.
 |



 Lists
Lists Lists
Lists

![The first design proposal for Site A was unequivocally rejected by the planning committee. Source: Dartmoor National Park Authority, Application no.5/04/179/83/03. Drawing reproduced courtesy of Stuart Martin. [thumbnail of The first design proposal for Site A was unequivocally rejected by the planning committee. Source: Dartmoor National Park Authority, Application no.5/04/179/83/03. Drawing reproduced courtesy of Stuart Martin.]](https://research.aub.ac.uk/2/1.haslightboxThumbnailVersion/Landscape%20Aesthetics%20image%201.jpg)
![The first design proposal (unbuilt) for Site B. Source: Dartmoor National Park Authority, Application no.0978/03. Drawing reproduced courtesy of Andrew Wright. [thumbnail of The first design proposal (unbuilt) for Site B. Source: Dartmoor National Park Authority, Application no.0978/03. Drawing reproduced courtesy of Andrew Wright.]](https://research.aub.ac.uk/2/2.haslightboxThumbnailVersion/Landscape%20Aesthetics%20image%202.jpg)
![The second (built) proposal for Site A, by Van der Steen Hall Architects. Photo reproduced courtesy of Peter Hall. [thumbnail of The second (built) proposal for Site A, by Van der Steen Hall Architects. Photo reproduced courtesy of Peter Hall.]](https://research.aub.ac.uk/2/3.haslightboxThumbnailVersion/Landscape%20Aesthetics%20image%203.jpg)
![The second (built) proposal for Site B, designed by Powell Tuck Associates. The steps in blocks down the sloping site, addressing both the upper meadow and the lower woodland. Photo by Edmund Sumner Photography, reproduced courtesy of Edmund Sumner. [thumbnail of The second (built) proposal for Site B, designed by Powell Tuck Associates. The steps in blocks down the sloping site, addressing both the upper meadow and the lower woodland. Photo by Edmund Sumner Photography, reproduced courtesy of Edmund Sumner.]](https://research.aub.ac.uk/2/4.haslightboxThumbnailVersion/Landscape%20Aesthetics%20image%204.jpg)

